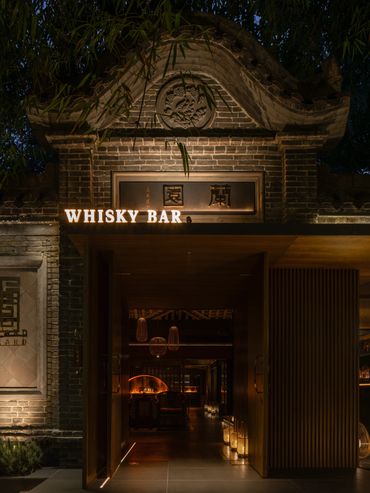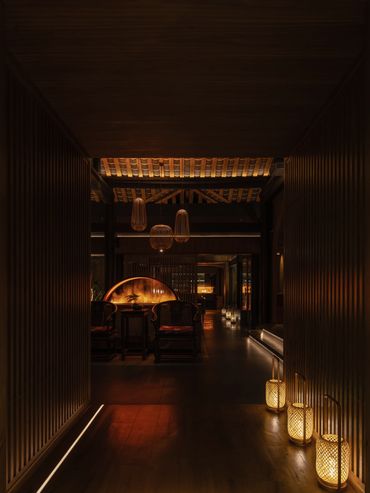1/2
Where Tradition Finds a Contemporary Home
Adjacent to the historic Wenshu Buddhist temple within the Courtyard hotel complex, this space was originally a traditional Chinese brick courtyard house. The new program required this space to function as a teahouse during the day and transform into a whiskey bar in the evening.
The main goal was to bring back the original charm of this classic Chengdu building. It used to be an office, and had been modified by lowering the ceiling, closing off two of the four courtyards, and the second floor had been enclosed by walls with minimal openings, resulting in a dark and uninspiring interior.
Recognizing the space's potential, Alba Design decided to remove all recent additions. The resulting layout features four courtyards that divide the space into three cozy areas, with a breathtaking 360-degree panoramic view on the second floor – one of the most remarkable sights of Chengdu.
Bamboo and pandas are iconic symbols of Sichuan, where this project is located. In order to pay homage to these symbols and inspired by the bamboo grove at the entrance, the designer abstracted the shape of bamboo into a vertical pattern that extends from the entrance to the walls and ceiling inside.
The design of the space takes visitors on a journey through different areas. The exterior brick walls were opened up to make the interior more visible from the outside and a horizontal wooden box added tomark the entrance, inviting customers to enter through a louvered screen.


Upon entering, customers will find themselves in a spacious area with the striking original high ceiling. Here, modern and elegant brass pendants in the style of traditional Chinese lanterns add to the sense of height and sophistication. The focal point is the bar counter, framed under a distinctive ruled surface
Continuing ahead, a gallery passage, flanked by two courtyards, creates an open and outdoor-like atmosphere in the seating area. When the weather permits, the casement windows on one side can be fully opened, further enhancing the connection to the outdoors
1/2
Next comes an intimate space with wooden finishes and a pitched ceiling, resembling a bamboo cottage in the midst of a bamboo forest. Rectangular openings frame views of the four surrounding courtyards. A fireplace in the middle adds warmth, creating a cozy cottage-like atmosphere.
A whiskey cabinet is positioned at the end of the central axis that connects the galleries and the enclosed spaces, which is visible from the entrance. Situated between the wine cellar and the tobacco cabinet, this central element is flanked by doors on both sides, allowing access to two VIP rooms.
The VIP rooms mirror the entrance area. Sliding doors divide this area, enabling it to be transformed into a single, larger space.
The four yards in this layout each exude distinct atmospheres: The Stair Yard features a serene stone garden around the spiral staircase, The Fountain Yard preserves the original fountain with a Chinese landscape ambiance .
the Fire Yard offers seating around a fireplace and boasts an olive tree, paying homage to the designer's Spanish heritage, and the Wild Yard is filled with luxuriant, untamed plants.
The nature-inspired ambiance continues in the restrooms, featuring two toilets that open up to their own private cozy courtyards, each with a maple tree, allowing customers to observe the changing seasons.
Heading up the red spiral staircase, which contrasts with the gray brick and tiles, customers reach the second floor, where the spectacle unfolds: a 360-degree panoramic view of traditional Chinese roofs transports customers back in time to ancient China, accentuated by the prominent Wenshu Monastery's main pavilion. An L-shaped open terrace surrounds the glazed room, offering unparalleled views. When the weather permits, the glass partition can be opened, seamlessly merging the indoors with the outdoors.
Throughout this journey, elements reminiscent of ancient times can be found in the details, integrating traditional Chinese design into a modern context. Lighting fixtures and furniture within the space draw inspiration from traditional Chinese design elements but are reimagined with a sleek and contemporary minimalistic approach.
Lanyuan Whiskey Bar by Alba Design seamlessly fuses luxury, tradition, and modernity, creating an exquisite space that pays homage to China's rich heritage while embracing the comforts of today. It invites visitors to savor the best of both worlds, where tradition finds a contemporary home. This venue is not just a place; it's a heartfelt journey through history and heritage, thoughtfully designed to honor the past while embracing the present.
Location: No. 23, Toufu Street, CD Courtyard hotel, Chengdu, Sichuan, China
Area: 520m2
Design & Site supervision: Alba Beroiz
Lighting design: 周才才, 胡进
Landscape design: 小四
Photography: 形在摄影HereSpace
Furniture Supplier: Huizhou Esoor Furniture
